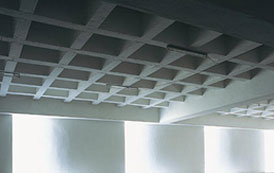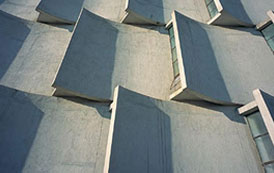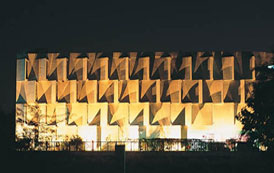Commercial Properties
Vandallur, Chennai
The massing for this warehouse is dictated by zoning requirements and the client’s need to maximize storage area.
In reaction to the small, conventionally scaled windows on the factories and storage facilities around the site, we conceived facades as the transmitter of ambient light.
This structure has been designed to manage the intense heat and glare of the summer sun to limit the need for artificial cooling. It has large fins, fifteen feet square that peel off the face of the building to allow the movement of soft light into the space. In the rear structure, horizontal bands of masonry are separated by thin inset glazed slots through which light seeps into the building.



© WRITER 2023, ALL RIGHTS RESERVED.
